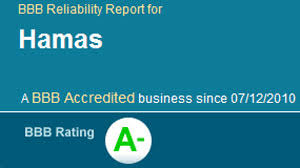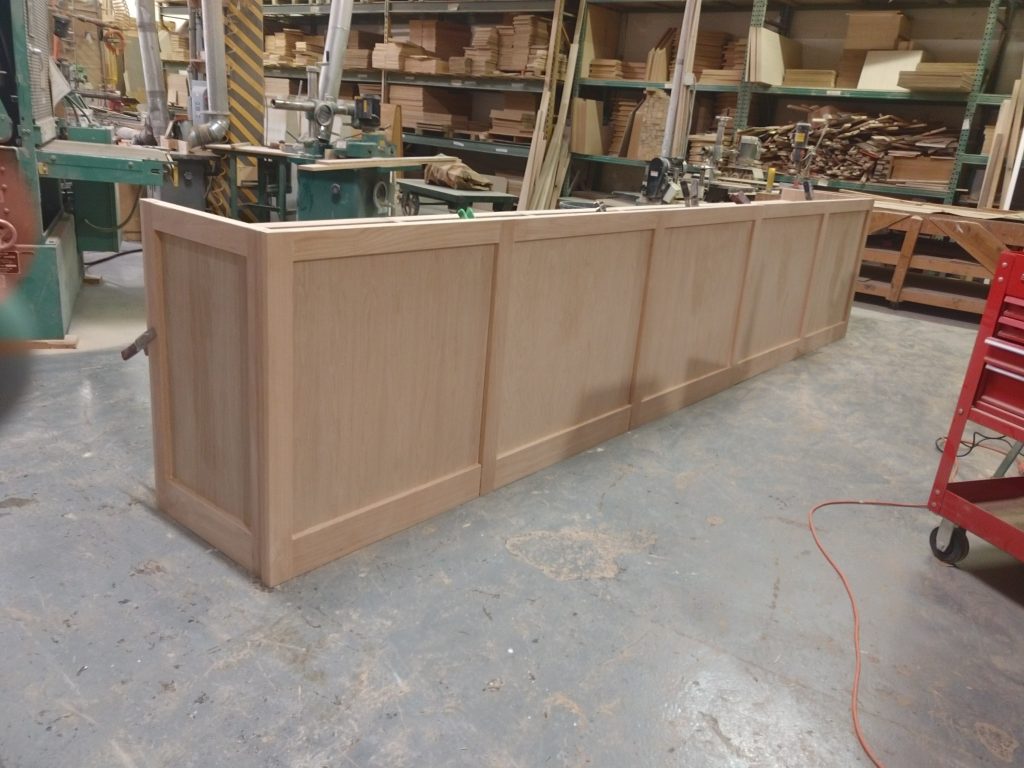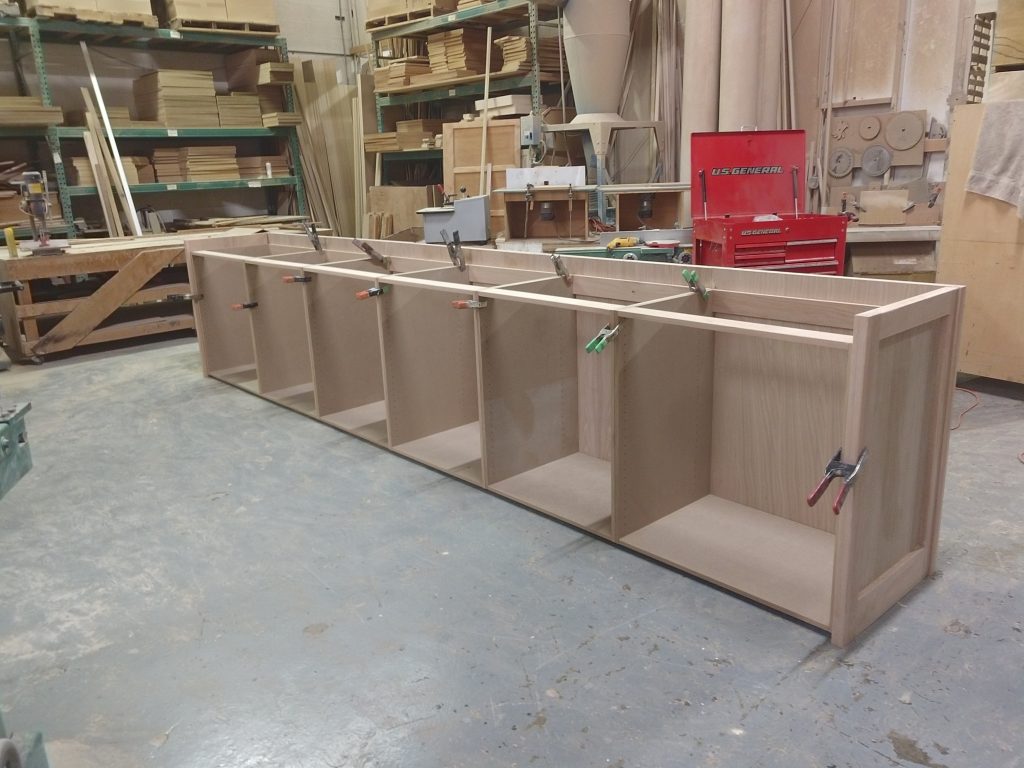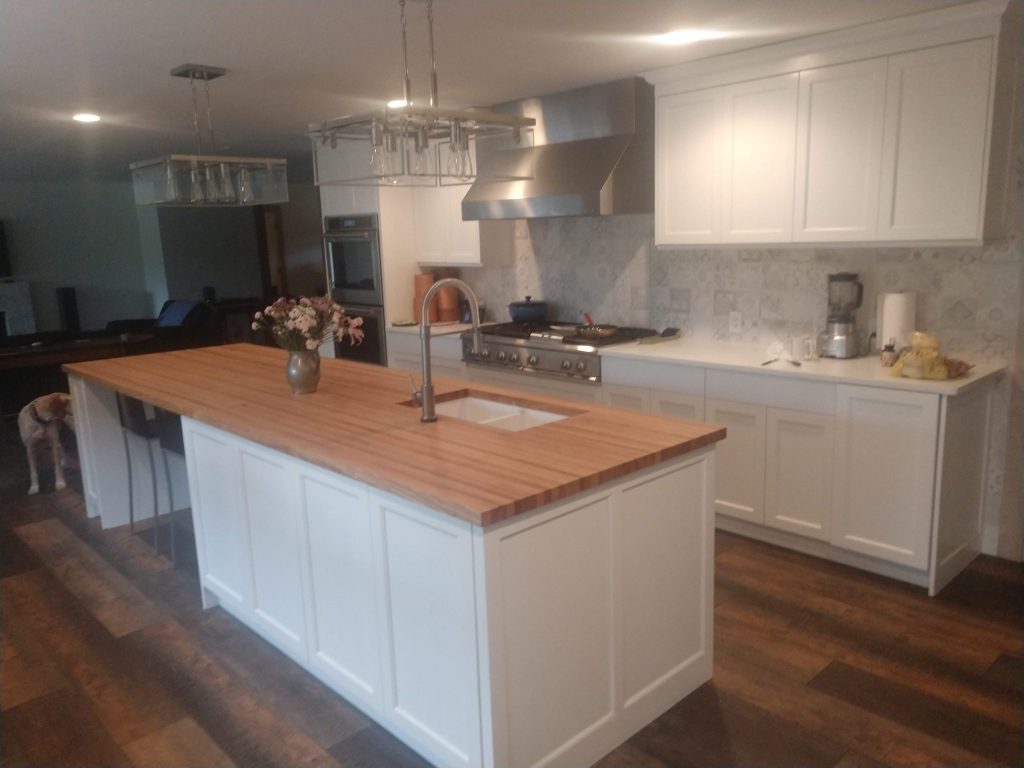
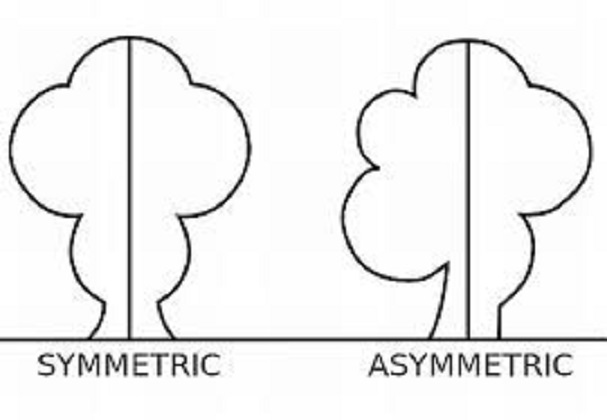
Kitchen Design Principles
A lot of people put a lot of thought and design time into a kitchen, sometimes to the point they overthink the design and wind up frozen in fear. Others find a picture or design and say “That’s it.” There are some basic rules to keep in mind with a kitchen to keep your costs down and still get the changes your heart is set on.
#1. Thou Shalt Have Balance and Symmetry
Humans are used to things being in balance and symmetry. Something that is oversize in a small room or a jumble of sizes and heights seems untidy and un-orderly. A well balanced space makes people feel welcome and safe. People just know when something is off.
To balance a room pick the spot that appears to be the center of the room. Put one of your major items in the room in that spot, like a stove and hood and attempt to build outward with similar sized cabinets or appliances on either side. Or if you have a large fridge and a large built in oven put one on either side of the run of cabinets so the visual weight of the large items are at either end. Of course that can also close in a kitchen so that needs taken into account as well.
Design Principles
- Balance and Symmetry.
- Focal point on the main wall
- Avoid moving walls or major utility lines
- Scale and proportion are important
Pure symmetry isn’t required, sometimes color can help balance out a run of cabinets if the tyranny of geometry force you into limitations on where things go.
#2. Thou Shalt Have a Focal Point
Walk into a room and see what draws your attention at first glance. That is the focal point of a room. First impressions count, so an item that jumps out sets the tone on how you look at the space. Kitchens generally will use a focal point hood, a somewhat generous sized hood with either ornamentation or a bold color to draw the eye and tell visitors the story you wish to tell. If there isn’t room for a large hood a very bold countertop or backsplash will do. Make that the dominating feature of the room and don’t let other areas compete for attention.
#3. Thou Shalt Not Move Walls or Major Utility Lines
Moving walls isn’t cheap. Many times these walls might not be carrying any roof load but might be carrying the ceiling joists that carry the weight of the ceiling and insulation. Generally any wall that runs across the ridge line of the house is going to be a non load bearing wall and the walls that run in line with the ridge line are likely to be load bearing.

Why? Because ceiling joists are usually used to prevent the ridge line and rafters from pushing the walls of the house out and falling down. These joists are used in tension to prevent the walls from spreading. The best way is to grab a flashlight and get up in the attic and investigate.
Moving a load bearing wall means substituting a beam to carry the load, either above the ceiling or below. Below is best and the deeper that beam the longer the span you can bridge without causing problems with sheet rock cracking years down the line. Running a beam above is possible with a steel beam and plenty of steel strapping but they are far more prone to settling and cracking as time goes by. Plus the cost of fixing the drywall and flooring after moving a wall. Sometimes there is no choice but try to avoid moving walls.
Utility lines like stove gas lines or heavy gauge wire cables for a stove or oven are likewise expensive to move. If there is enough slack in the lines you can move the stove location toward the breaker box but moving it further away means replacing the entire run of cables and thick copper cables are expensive. Avoid the idea of using a junction box in the attic, the connections do heat up and loosen up with time and use. You could put a disconnect but a direct un-interrupted line is best. Gas lines are a bit more forgiving as you can thread on more joints of pipes easily enough as long as a plumber does the work and a pressure test is done on the completed work before trusting it not to leak. Consider the exhaust fan too before moving a stove.
#4. Thou Shalt Have Scale and Proportion
Six inch crown molding looks great in large rooms but not so much in a cramped kitchen. Cabinets and appliances ought to be scaled to fit the room. A 48” Sub Zero fridge looks amazing in a large kitchen but completely out of proportion in an apartment sized galley kitchen. If you want that monster 12′ long island make sure you have a monster sized kitchen so you have enough walk way room.
.
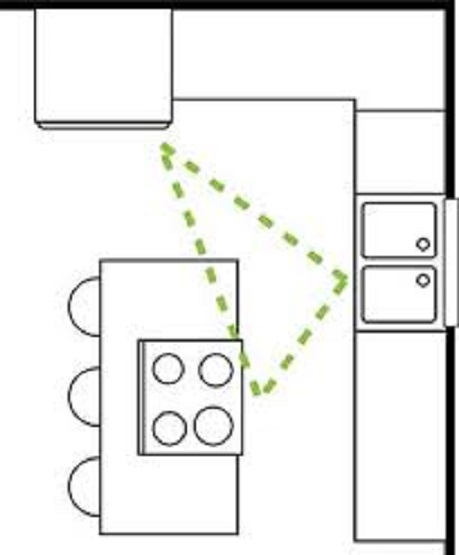
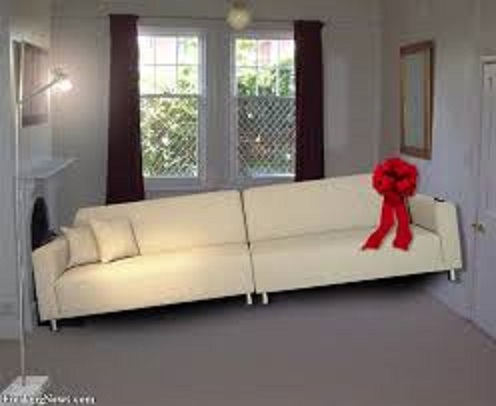
#5 Thou Shalt Not Ignore the Kitchen Triangle
The kitchen triangle is the distance between the fridge, the sink, and the stove. You want the three measurements to be more than16 feet if at all possible and less than 24 feet. Why? Because you use all three appliances for preparing food. Too close and only one person can work in safety without bumping into others. Too far and you wear yourself out traveling back and forth. The prep area, clean up area, and serving area ought to be separate areas if possible. Try not to have people doing clean up chores competing with space with the cook or have the dirty dishes and food waste disposal crossing over into the serving area.
#6. Thou Shalt Not Allow Civilians Into the Work Areas
Visitors and kids like to hang around a kitchen but they need to have their own place out of the way of the cook for safety and sanitation. Give them a place to gather and watch the cooking but be able to be out of the way of the cook.
#7. Thou Shalt Have Landing Spaces
Landing spaces are areas, usually countertops, where items can be set while in use or before storing away. Every cooktop or stove needs a small countertop on either side for pot handles to stick out over or for placing a spatula or bag of fries about to be dumped into a pot. One cardinal sin is to allow a pot handle to jut out past a stove or countertop, just waiting for a kid to grab on to or bump into. The fridge needs a space to set a bag of groceries before unloading them into the fridge. As you with draw items from a fridge you need a place to set the items as you assemble the ingredients for your meal.
#9. Thou Shall Be Able to Get the Refrigerator Into the Kitchen
And yes, this has actually been known to happen. A lot of fridges are over 36” deep and houses have been built with 32” doors leading from a hallway or garage with an island hogging up the space on the other side to the point a fridge can’t be wheeled into place. And many older homes have front and back doors that are less than 36” wide so check before you purchase that huge fridge.
.
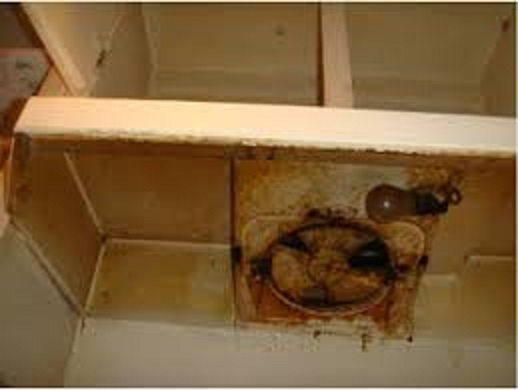
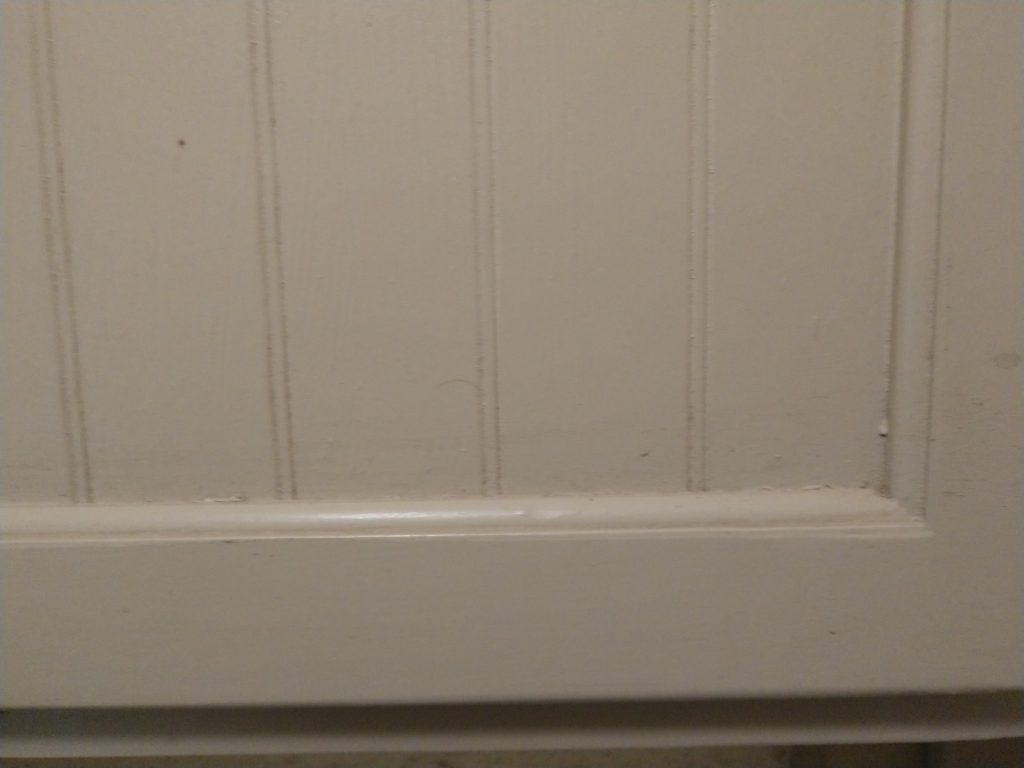
#10. Thou Shalt Not Mix Appliance colors.
Consistent colors and brands in a kitchen make it look planned and neat. It is penny wise and pound foolish to re use an old cooktop that might not have a lot of years left in it and have a major problem with the cut out not being the right size when the old cooktop dies on you. And a piecemeal look to the appliances screams cutting corners when you go to sell a home.
#11. Thou Shalt Not Stint on Electric Outlets or Lighting
Modern kitchens have loads of gadget and small appliances. At least two 20 amp circuits are needed for a kitchen just for the lighting and outlets alone. Run the garbage disposal and dishwasher and the fridge on their own circuits. The oven or cooktop will have its own circuits, usually 220 volts. There are under-cabinet strip lighting that is reasonably priced if you only have a few outlets and they can be wired directly into the side of the existing outlets if you have enough power coming from the breaker box.
Lighting is crucial too for a bright kitchen that is a pleasure to work in. Modern LED lights are a lot better than the old incandescent can lights that put out a lot of waste heat. Get some task lighting over the sink and island if you have one. Lighter colored countertops and cabinets help bounce the light around and lighten up a room. Some inexpensive rope lights can be tossed up above the crown molding for a nice look and LED under cabinet lighting will help show off that gorgeous back-splash.
#12. Thou Shalt Not Leave Out a Hood
Vent hoods are a necessity to get odors, smoke, and grease out of the house. If there is no way to get a 4” duct (solid pipe, not spiral pipe!) out of the top consider a down draft cooktop and run the vent out below the cabinets. Modern cabinets will have 4” tall feet and you can go taller if needed with the appropriate length feet.
#13. Thou Shall Think About Cleaning Bead board…. years ago and put bead board panel doors in my kitchen and found out that it was heck to keep clean and every time a dust rag or sponge looked toward the bead board fibers magically appeared stuck in the bead board splinters and cracks. Tough to keep clean, tough to keep a finish on the panels due to moisture seeping into the cracks.
.

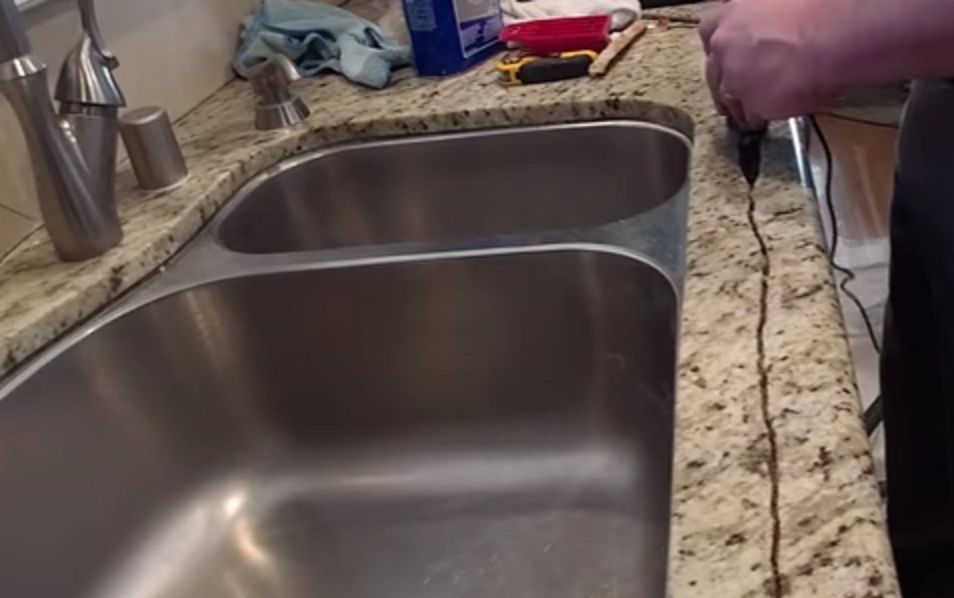
#14 Thou Shalt Not Forget the Trash
Fact of life, we throw away lots of waste and a kitchen needs to plan for the disposal. The trash can needs to be close to the sink so waste can be scraped but also easy to get to by others than the cook. You don’t want people constantly coming into the kitchen triangle to use the trash can so put it out near the edge of the triangle if possible.
Double bins are nice, one for trash and one for recyclables. They make huge honking four bin units but not that many people have enough recyclables to sort at the trash, better to assign that chore to the garage.
Garbage bins need to be sized to the size of the family and frequency of dumping the trash. Too large of a bin means old stinky garbage piling up. Too small means too many trips to the outside trash bin. It isn’t a good idea to put a drawer over a trash can either due to the smell that can build up.Finally, top mounted slide out trash cans are more stable and stay aligned instead of the bottom mount which tend to look crooked after a few months of use.
#15. Thou Shalt Not Succumb to Kitchen Porn
Yes, kitchen porn, those exciting and glamorous ideas that look great in the air brushed and carefully curated photos and videos but in real life show a seamy side to things.
We are talking glittering granite that soon becomes cracked and stained, gorgeous slate backsplash that tends to fall off the wall as it de-laminates.
Or that beautiful butcher block top that is really truck flooring that quickly turns into a splinter generating monster that warps and twists and stains with little Timmy’s first dumped Kool-aid pitcher.
Open shelving is sexy till you figure out you don’t have a lot of stuff that is pretty enough to leave out in the open or how long it lasts unprotected or how much time it takes to keep it dusted and the grease off the surfaces. You will tire of the visual clutter and bemoan the lack of storage space that would have been available had you avoided those open shelves.
How about that gorgeous copper sink with the beautiful patina that quickly goes away with scrubbing or toothpaste? Or that lovely “granite” composite sink that soon looks like a battle ground with dings and scratches and etching not to mention the chipped corners if you use a negative reveal edge or mud ugly silicone caulk that molds or turns white after a few month
Such things sure are exciting and breathtaking to think about but won’t last, aren’t real, and won’t be around for long.
.


